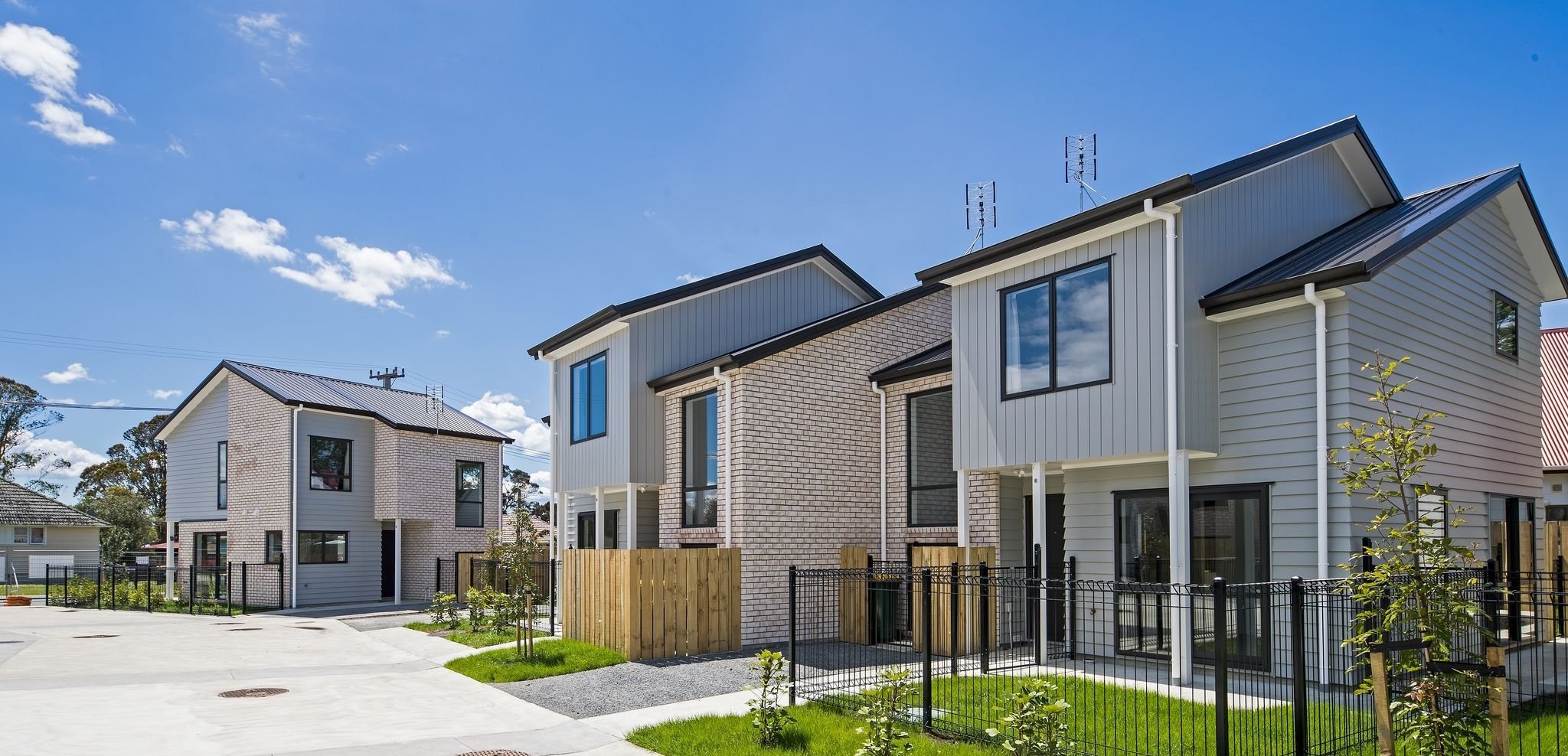
Hill Crescent, New Lynn
This project involved a 14-lot development thoughtfully designed by Ashton Mitchell Architects. This development comprises 2 to 4-bedroom dwellings. The exteriors of these homes showcase a captivating blend of materials, including brick and timber weatherboards in both horizontal and vertical orientations. Notably, this development boasts expansive open spaces and sun-drenched living courts, enhancing its overall appeal.
-
14 Homes
4 Standalones, 2 accessible (2-4 bedroom units)
5 Duplexes (2 bedroom units)
2984sqm
-
Ashton Mitchell Architects
-
November 2018
-
Hill Crescent, New Lynn



